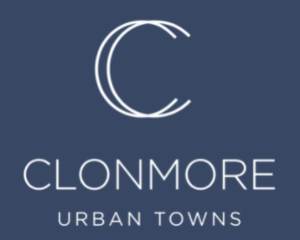
Estimated Completion: 2022
Welcome to Clonmore Urban Towns, an exciting new community in the trendy Birch Cliff neighbourhood between the Danforth and The Beaches. Clonmore offers a choice collection of modern 3 & 4 bedroom urban townhomes with bright, spacious open concept layouts and contemporary finishes. Each Townhouse boasts either a private spacious rooftop terrace or a beautiful garden patio. A rich blend of style and flair in a unique natural setting, this is modern townhome living the way you like it – fresh, urban, connected.
118
Units
2
Storeys
Pricing Starting From
1 Bed:
$399,900 |
1 Bed + Den:
$465,900 |
2 Bed:
$569,900 |
3 Bed:
$609,900 |
Stylish, contemporary Architectural Appointments
• 118 modern urban towns with private balconies or terraces designed in seven blocks around a landscaped courtyard and playground
• Striking contemporary elevations with facade brick, sandstone-like cement panels, stucco and metal accents
• Architecturally designed landscaping at streetscape in courtyard and on rooftop terraces
• Illuminated walkways with path lighting
• Low E-Energy efficient windows with screens on all operable windows
• Aluminum soffits, fascia, eavestroughs and downspouts
• Contemporary style, insulated main entry door with door chime and satin chrome finish grip set and deadbolt
• Sliding glass door to provide balconies or terraces
• Balconies with aluminum railings
• Bicycle parking at grade and secured underground resident bike storage
elegant outdoor living spaces
• Vibrant backyards with decking
• Expansive rooftop terraces or private balconies
Sophisticated designer interiors
• Designed by award winning U31 Interior Design
• Soaring nine foot (9') high ceilings
• Genuine natural oak staircase treads and handrail with painted stringers, risers and wood pickets
• High performance wide plank designer-selected laminate flooring
• Contemporary porcelain tile flooring
• 4" square edge profile baseboard and 2-3/4" window and door casings
• All walls and ceilings finished in standard white
• Lever style interior door hardware in stain-chrome
• Wire shelving in all closets
Contemporary kitchens
• European-inspired open concept kitchens with island
• Kitchen cabinetry in a choice of standard schemes
• Quartz countertops in a choice of two standard schemes
• Bevelled, high gloss tile backsplash
• Under cabinet lighting for ambiance and illumination
• Soft-close drawer slides and door hardware
• Contemporary undermount single-bowl stainless steel sink
• Single lever faucet with pull-out spray
• Energy efficient counter depth kitchen appliance package with 30" glass-on -steel refrigerator, 30" stainless steel range oven, stainless steel dishwasher and over-the-range stainless steel microwave with built-in fan
European spa-inspired bathrooms
• European-inspired bathroom cabinetry in choice of two standard schemes
• Quartz countertop and undermount sink in choice of two standard schemes
• Quality 12" x 24" porcelain tile flooring
• Frameless glass shower enclosure with porcelain tiled walls and waterproof polymer base
• Soaker bathtub
• Recessed ceilings lighting over the bathtub and shower
• Elongated dual flush toilet
• Polished chrome bathroom faucet, shower set and accessories
• Wall mounted vanity mirror
• Pressure balanced mixing valve in the bathtub and shower
• Exterior vented exhaust fan
LAUNDRY CLOSET
• European-style stacked front-loading washer and dryer
• Quality 12” x 24” porcelain tile flooring
IN-SUITE ELECTRICAL DETAILS
• Individual 100-amp electrical panel with circuit breakers
• White “Decora style” switches and receptacles throughout
• Ceiling mounted light fixtures in bedrooms and hallways
• Ceiling mounted track light fixtures in kitchen
• Light fixtures over bathroom and powder room vanities
• Capped ceiling light fixture outlet and switched plugs in dining room, living room and den
• Pre-wired phone, cable and data communication outlets in living room and master bedroom
ENVIRONMENTAL FEATURES
• Geothermal heating and cooling system for reduced energy use
• In-suite individually controlled HVAC
• High efficiency water heater
• In-suite programmable thermostat
• Individual suite utility metering system
• Air conditioning
• Roughed-in provisions for charging stations in select underground parking areas
• Automatic irrigation system for landscaping and planters
• Underground garbage and recycling Tri-Sorter system with at-grade access
• VOC-free paint finishes
• Built-in tri-sorting waste disposal in kitchen
HIGH-QUALITY CONSTRUCTION
• 2” x 6” exterior wood frame construction above grade and cast-in-place concrete below grade structure
• 5/8” tongue and groove subfloor plywood sheathing screwed and glued to engineered floor joists
• R22 exterior wall insulation†
• R31 insulation at roof†
• R20 insulation on exposed below grade exterior walls†
• R31 insulation to exposed floors†
• Windows and exterior doors fully caulked and sealed
• TARION New Home Warranty protection
SAFETY AND SECURITY
• Underground parking garage surveillance system†
• Secured underground resident and visitor parking
• Smoke and carbon monoxide detectors provided in all suites†
• Enclosed access to parking with elevator