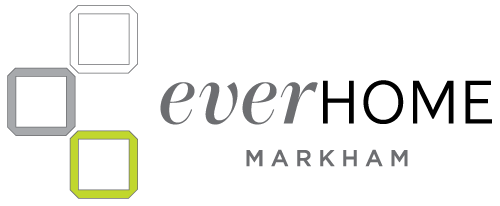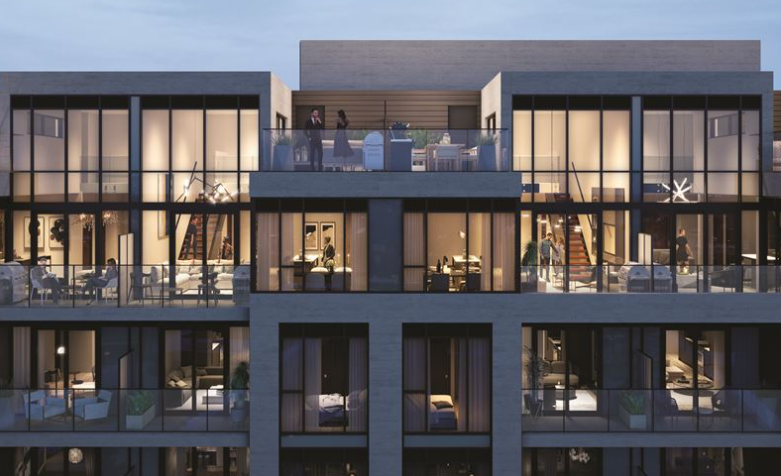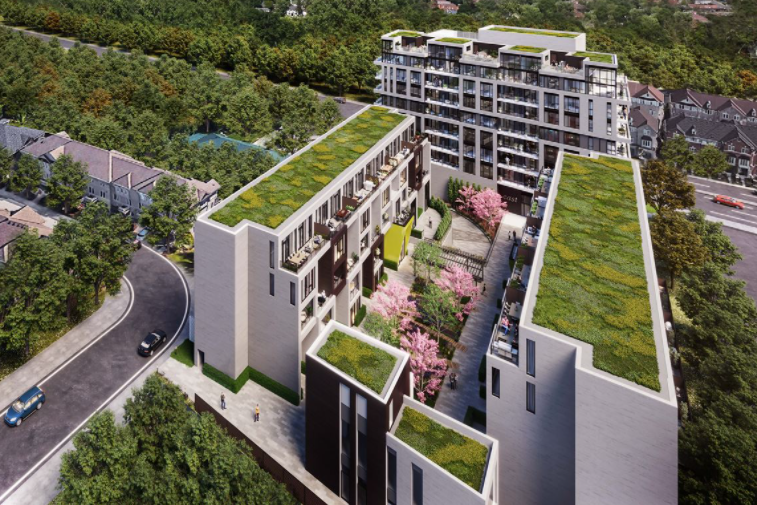
Estimated Completion: 2023
EverHome is a modern community of 130 suites, unlike anything that the City of Markham has seen before. Inspired by modern European design, EverHome features generous 9ft high ceilings and multi-level designs with an urban aesthetic – high ceilings with large windows that flood the space with natural light. Interiors feature Italian two-tone kitchens with movable islands, wide plank laminate flooring, designer bathrooms with porcelain tile, walk-in closets and countless other touches just for you. The community is made up of two elements: an eight-storey mid-rise building fronting McCowan Rd with 69 suites, indoor amenities and retail at grade. In the rear, an immaculate courtyard, surrounded by three five-storey low-rise buildings offering 61 suites with double wide single-level suites, and spacious two- and three-level suites with full-width private garden patios and stunning oversized rooftop terraces – perfect for entertaining, relaxing, and enjoying the outdoors.
130
Units
8
Storeys
Pricing Starting From
1 Bed:
$418,800 |
2 Bed:
$658,800 |
3 Bed:
$788,800 |


LIFE IN THE SKY
The Everhome low-rise penthouse lofts have their own private 'open-to the sky' oversized terraces, equipped with gas bib connection as well as a water connection – a peaceful outdoor space where you can dine, lounge, or entertain in the sun or under the stars.
POWERED BY THE PLANET
• EverHome Markham uses eco-friendly geothermal energy for heating and cooling. Geothermal is a zero-emission system that harnesses heat from the earth as a source for sustainable, renewable and remarkably affordable energy.
• Pipes are drilled deep into the ground, past the frost line, and acquire energy from the earth that’s always at a steady, warm temperature. It’s the perfect power source – clean, constant and inexpensive. It reduces the need for fossil fuels and electricity, cutting out harmful greenhouse gases. And unlike wind and solar, it provides constant heat, so you can always depend on it.
• Geothermal also costs less to generate than other types of power. By tapping into the earth’s natural heat, you don’t have to worry about fluctuating energy prices – or your carbon footprint.
PRIVATE OUTDOOR SPACES
All loft houses accessible from grade have intimate private garden patios, with elegant hardscaping, a strip of grass (perfect for a puppy bio break!), a gas bib connection for a barbecue, and room for loungers and dining furniture. In the summer months, you’ll want to live out there!
kITCHEN
Signature Everhome two-tone kitchen featuring full size appliances. Integrated pantry and dishwasher with a designer herringbone backsplash.
BATHROOM
• Bathrooms feature beautiful quartz countertops with uber cool vessel sinks that are deeper then you think. Additional depth within the sink prevents water back splash.
• Spacious shower with a glass partition and an enormous stainless steel rain showerhead will make your mornings (or post-workout rinses) unforgettable.