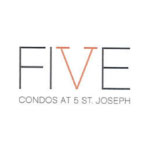
Estimated Completion:
Storeys
Pricing
Starting
From
Coming
Soon
BUILDING
• 24 hour, 7 day a week concierge
• 8 hour, 7 day a week recreational director
• One guest suite provided for residents' use
• Superintendent suite provided for on-site convenience
• 6 levels of underground parking with security monitoring from concierge station, entered from St. Joseph Street
• Underground garage painted white and lit with fluorescent lighting for added safety and security
• 5 custom-designed elevators serving the parking levels and floors ground to 5; 4 custom designed elevators serving floors 6 to 45
• Vistor and resident bicycle storage on the ground floor, entered from st. nicholas street
• Mailroom conveniently located beside front lobby
SUITE
• Choice of pre-finished engineered woods in living/dining/bedroom and den areas, as per builder's standard samples
• Solid core entry door with security view-hole
• Sliding doors and/or swing doors to balcony or terrace as per plans
• Archiecturally-designed baseboards, door frames and casings
• White Plastic-coated ventilated wire shelving in all closets
• Insulated double-glazed, aluminium windows
• Stacked washer/dryer with exterior venting in all suites
KITCHEN
• Miele appliance package including stainless steel cook-top and oven, integrated dishwasher and refrigerator, as per builder's standard samples plus Panasonic microwave
• Contemporary kitchen cabinetry custom designed by Cecconi Simone in a variety of materials and colours, From builder's standard samples
• Choice of granite or corian countertops with Cecconi Simone designed multi-level island as per plans, from builder's standard samples
• Choice of porcelain, ceramic or glass tile backsplash, from builder's standard samples
• Single bowl stainless steel under mounted sink with contemporary design faucet
• Ceiling mounted track lighting over island, as per plans
• choice of pre-finished engineered wood flooring, from builder's standard samples
• Stainless steel hood fan as per builder's standard samples
BATHROOM
• Cecconi Simone custom-designed corian sink with cabinetry below vanity, from builder's standard samples
• Wall mounted sink faucet
• Cecconi Simone custom-designed mirror/storage cabinet above vanity and toilet
• Choice of porcelain tiles from builder's standard samples
• Stainless steel accessory package including towel bar and toilet holder where applicable
• White plumbing fixtures
• Soaker tub, as per plans
• Full height porcelain or ceramic wall tiles in tub/shower enclosure, from builder's standard samples
• Frameless glass enclosure, as per plans
• Pressure balance valve for shower
• Exhaust vented to exterior