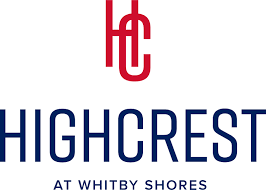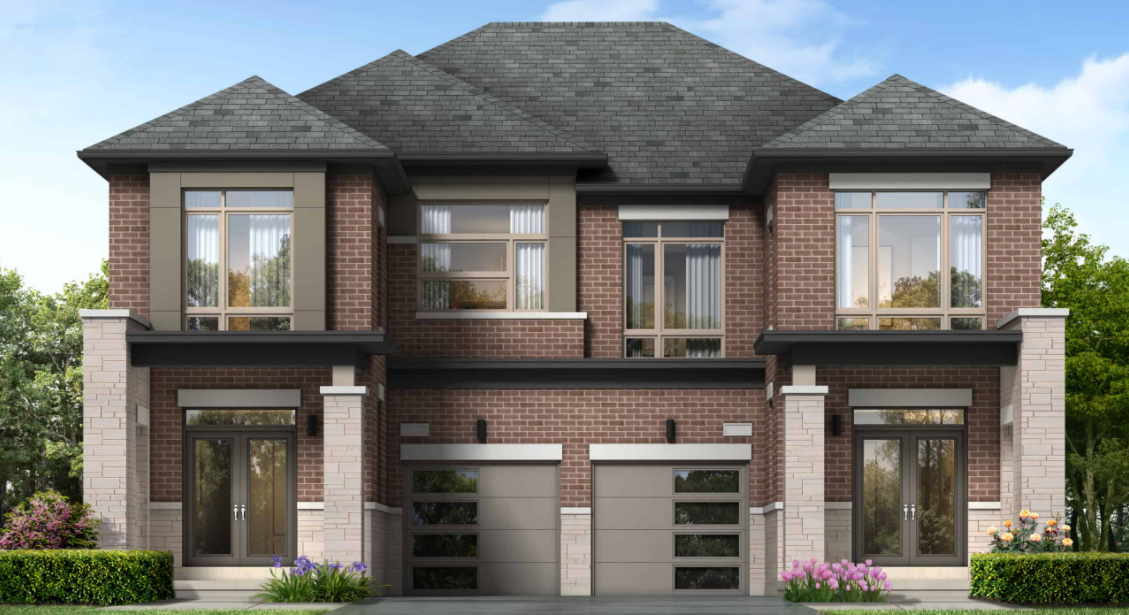
Completed: 2024 - Sold Out
Adjacent to the windswept sands of Lake Ontario comes an intimate new home community promising comfort and convenience from Whitby’s most ideal lakeside locale. Here, a marvellous collection of residences offers the ultimate waterfront lifestyle in stunning semis and spacious singles up to 2,950 sq.ft. Within reach of serene marine beauty yet moments away from excellent shopping, dining, greenspaces and convenient transit and highway access, Highcrest at Whitby Shores truly puts you in touch with the best elements of the city. Register now to be first to receive exclusive updates and purchase opportunities for Whitby’s most-anticipated new community, coming soon.
39
Units
2
Storeys

iNTERIOR FINISHES
• Detached and semi-detached — approximately 9-foot ceilings on ground floor and second floor, approximately 8-foot ceilings in basement (excluding areas due to mechanical or structural requirements).
• Natural oak stairs, railings, oak pickets on stairwells in finished areas, as per applicable plan. Stair landings to have 3 1/4' natural prefinished hardwood.
• All homes to have 12" x 12' or 13" x 13" imported ceramic tile flooring In entry, kitchen, powder room, ensuite, bathrooms and laundry room in finished areas, where applicable.
• Prefinished 3 1/4"x 3/4" Oak flooring on the ground floor (except for tiled areas & from vendor's standard samples).
• Second floor carpeted with 35 ounce Natural Impressions Berber with 1/4" foam underpad (except for tiled areas & from vendor's standard samples).
• Detached homes feature gas fireplace, marble surround with wood mantel complete with glass panel, replica log, and wall switch, as per applicable plan.
• Semi-detached units feature linear electric fireplaces with decorative surround as per plan.
• All Interior doors, and woodwork trim to be painted off white semi-gloss.
• Smooth finish ceilings in kitchen, bathrooms, laundry (where applicable) and stippled ceilings with 4" smooth border through ground and second floor in Detached and Semi-detached.
• Kitchens, bathrooms and laundry (in finished areas) to be finished with washable low VOC flat latex paint.
• Trimmed archways throughout, where applicable, as per plan
• Purchaser's choice of Classique, Colonial or Claremont raised panel interior doors, including closets, as per applicable plan.
• 4 1/4" Colonial style baseboards throughout with 2 3/4" casings on all main and second floor windows, doorways and flat arches.
• Colonial style baseboards throughout with 2 3/4" casings on all main and second floor windows, doorways and flat arches.
• Satin nickel finish interior doorknobs and hinges.
DESIGNER KITCHENS
• Purchaser's choice of cabinetry in kitchen with extended height uppers (from vendor's standard samples).
• Kitchen countertop in granite or quartz (from vendor's standard samples).
• Double stainless steel sink in kitchen with single-lever faucet with integrated pull-out spray.
• Flush breakfast bar in kitchen, as per applicable plan.
• Spacious kitchen pantries as per plan.
• Upgraded 600 CFM stainless steel exhaust hood fan over stove area, with 6" venting to exterior.
• Dishwasher rough-in provided includes electrical and plumbing only, with space for dishwasher. Hookup not included.
• Dedicated electrical outlet for refrigerator.
• Split electrical outlets at counter level for small appliances.
• Standard fridge opening approximately 36"W by 68"H. Standard range opening to be 30"W.
LUXURIOUS BATHROOMS
• Purchaser's choice of deluxe cabinetry with laminate countertop (from vendor's standard samples)
• Powder Room and Principal Ensuite countertop with granite or quartz (from vendor's standard samples).
• Principal Ensuite to have upgraded white free standing tub as per plan.
• Separate shower stall with shower light, finished in tile and framed glass enclosure, as per applicable plan.
• Bathroom tub enclosures to include curtain rod as per applicable plan.
• All shower stalls to have marble jambs where applicable.
• Elongated white toilets with soft close seats.
• Single-lever chrome finish faucets with pop-up drains in all bathrooms.
• Shut off valves for all vanities.
• Privacy locks on all bathroom doors.
• Bathroom tub (non-free standing) enclosure with tile 6" x 8" tile standard, including ceiling (from vendor's standard samples).
• Mirror in all bathrooms, full width of vanity.
• Posi-temp pressure/temperature balance valves for all showers.
• High efficiency WaterSense rated faucets and toilets.
• Upgraded vanity light fixtures in all bathrooms and powder room.
• White bathroom accessories to include towel bar, tissue dispenser, and soap dish.
• Water resistant cement board in shower.
• Towel bar and tissue dispenser in powder room.