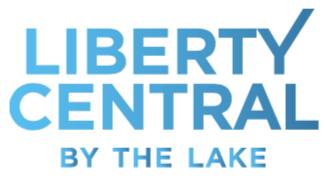
Estimated Completion:
Storeys
Pricing
Starting
From
Coming
Soon
INTERIOR
• Principal rooms on floors 2-24
feature approximately 9’ ceiling
heights, approximately 9’6” ceiling
heights on the penthouse level**
• Choice of strip laminate flooring
in selected wood colours in living
& dining room, kitchen, foyer,
bedroom(s) and den*
• Slab interior doors with brushed
chrome lever hardware
Frosted glass sliding doors as
per plan*
• Double-glazed thermal windows
with screens for operating
windows
• Decora style white electrical
outlets and switches
• Modern paint grade baseboards
and door casings
• Seasonally adjusted individually
controlled heating and air
conditioning system
• Exposed concrete columns as
per plan
KITCHEN
• Choice of European style custom
designed kitchen cabinetry in a
selection of door finishes
• Choice of granite countertops
• Breakfast bar as per plan
• Island as per plan
• Singe bowl under mount stainless
steel sink with faucet with
integrated vegetable spray
• Track lighting with halogen fixtures
heads
• Stainless Steel 12 cu.ft
refrigerator, 24” self clean glass
top range, 18” built-in dishwasher,
24” chimney hood fan and
microwave
BATHROOM
• Choice of vanity cabinets
• Marble countertop in ensuite
and main bath
• Single levered faucet and full
height vanity mirror with wall
sconce lighting
• Choice of porcelain or
ceramic tile flooring
• Shower stall (as per plan) has
framed glass partition and ceiling
height ceramic wall tile
• Brand name white bathroom
fixtures
• Tub surround (as per plan) has
ceiling height ceramic wall tile
• Pressure balanced mixing valve
for tub/shower controls
ELECTRICAL & TECHNICAL
• Category 5 wiring for future
high-speed connection to Internet,
fax and email
• Pre-wired for cable TV and
telephone in all bedrooms, living
room and den*
• Smoke and heat detectors
• Contemporary ceiling light fixtures
in foyer, hallway, kitchen, and
walk-in closet*
• Capped ceiling outlets in dining
area* and den*
• Carbon monoxide detector