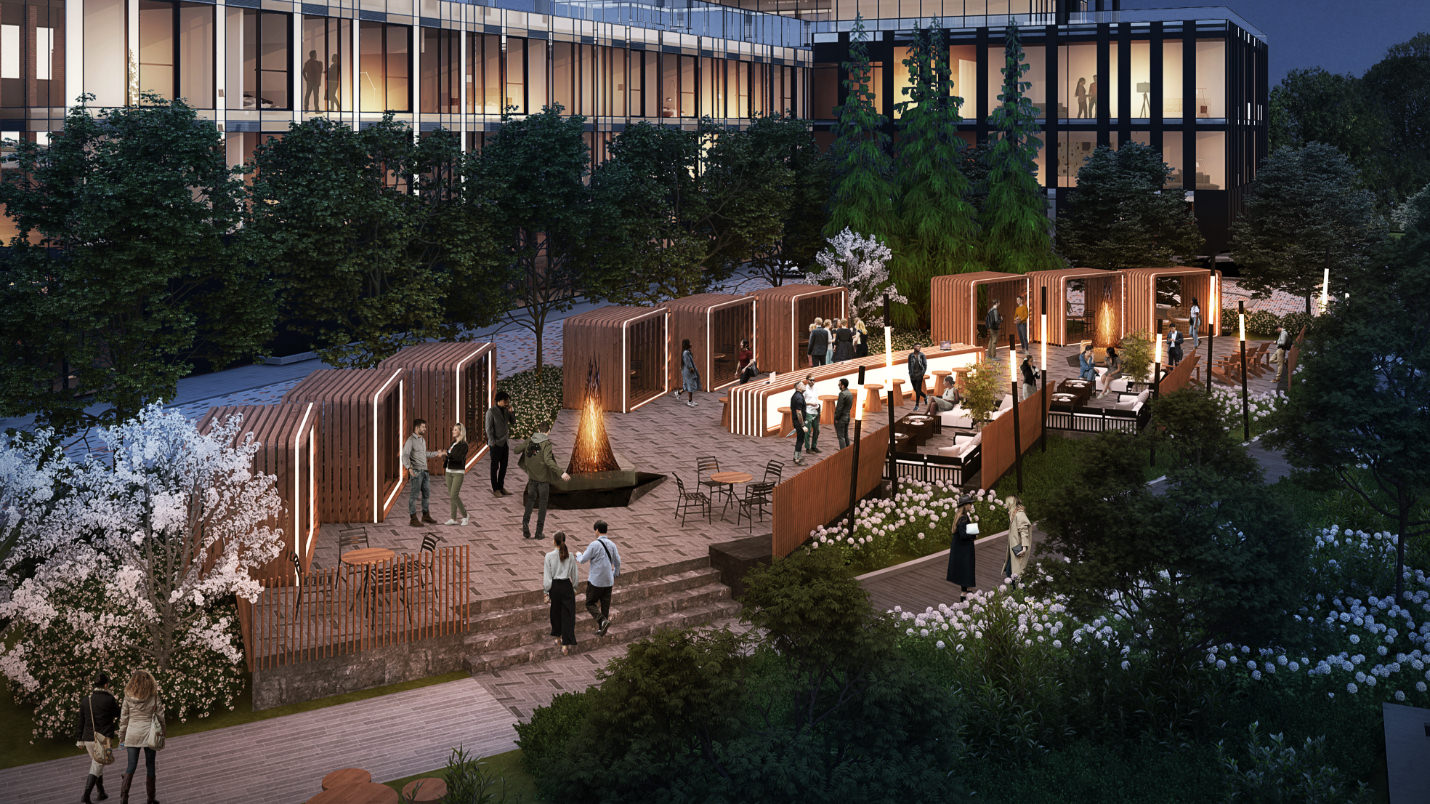
Estimated Completion: 2024
The fourth building of the Crosstown community, the Crest is a striking mid-rise condominium that rests on the northwest corner of the site, perched atop Wynford Drive. This new boutique chapter of the community is at once warm and inviting, flowing between indoor and outdoor spaces to provide direct connections with the ravine, green spaces and remarkable building amenities.
191
Units
8
Storeys
Pricing Starting From
1 Bed + Den:
$911,990 |
2 Bed:
$962,990 |
3 Bed:
$1,386,990 |

SUITE
• Smooth ceilings in living room, kitchen and bathrooms
• 9-foot ceilings (except where bulkheads are required)
• Individually controlled heating and air conditioning with programmable thermostat
• Terrace or balcony
• Plastic coated wire shelving in all closets
• Solid core suite entry door
• Aluminum windows
• 100 AMP service
• Walls are primed and painted with two coats of off-white latex paint
• Washer & dryer
• Exhaust fans vented to exterior of building (bathrooms, kitchen and dryer)
• TORLYS® laminate floors in all areas excluding tilted areas
• Porcelain floor tiles in bathrooms (excluding shower floors)
• Framed glass shower enclosure
• Porcelain wall tiles in shower
• Dual flush toilets
• Handheld HANDSGROHE® shower head
• KOHLER® vanity faucet
• Accessory package including toilet paper holder and towel bar
• Latch suite entry system
• In-suite water leak detection valve
KITCHEN
• CREST contemporary kitchen designed by MNID
• MIELE® appliance package including 24"
• KOHLER® single lever faucet
• Contemporary backsplash tile options
• Undermount kitchen sink
• Granite or quartz countertops
TECHNOLOGY
• ROGERS IGNITE 150U - Download speeds up to 150MBPS with AC - The fastest WI-FI technology
• Includes WI-FI calling feature, 24/7 support and 5 email accounts
• Keyless smartphone suite entry
• Contemporary backsplash tile options
• Security system connected to building concierge with in-suite pad