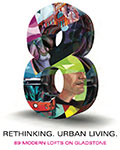
Estimated Completion: 2013
_ 9 ft. high smooth finish painted ceilings (except areas with bulkheads)
_ 10 ft. high smooth finish painted ceilings on main level of penthouses (except areas with bulkheads)
_ 24” x 24” square-edge porcelain tile † flooring throughout (except bedrooms) or engineered hardwood flooring † excluding bathrooms and laundry closets
_ Low VOC modular broadloom tiles † in bedrooms, made of recycled and renewable materials in a variety of patterns and colours (available only with porcelain tile flooring option)
_ Energy efficient windows
_ Square edge baseboards throughout
_ Walls, ceilings and trim painted with flat low VOC white latex paint
_ Frosted glass sliding doors to bedrooms, as per plan
_ Single or double sliding glass doors to balcony or terrace, as per plan
_ gas hook-up on penthouse terraces, as per plan
_ White plastic coated wire shelving in all closets, including double hanging shelves in master bedroom closet, as per plan
_ Laundry closet with tiled floor and full size front-loading stacked washer and dryer
_ Individually controlled heating and air conditioning with energy efficient digital thermostats
Storeys
Pricing
Starting
From
Coming
Soon