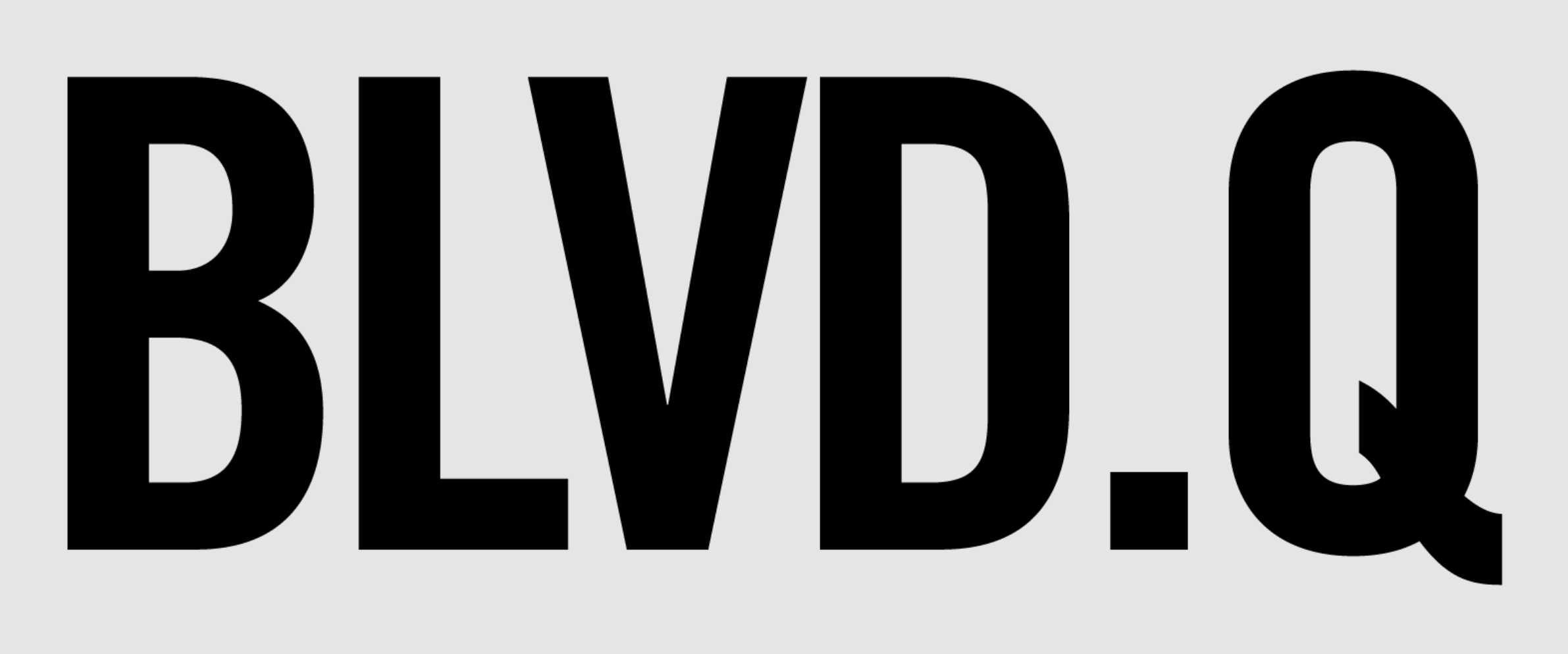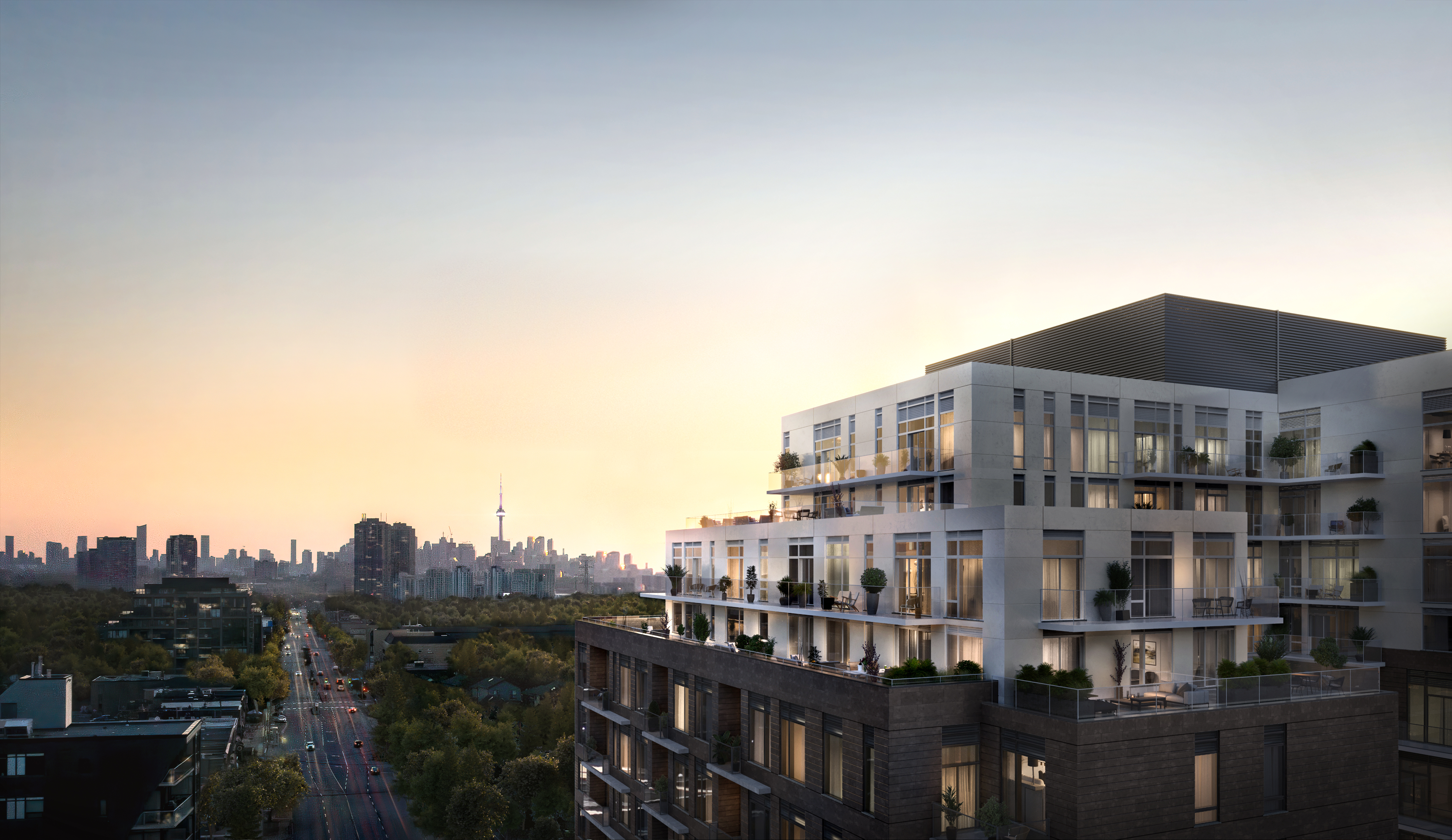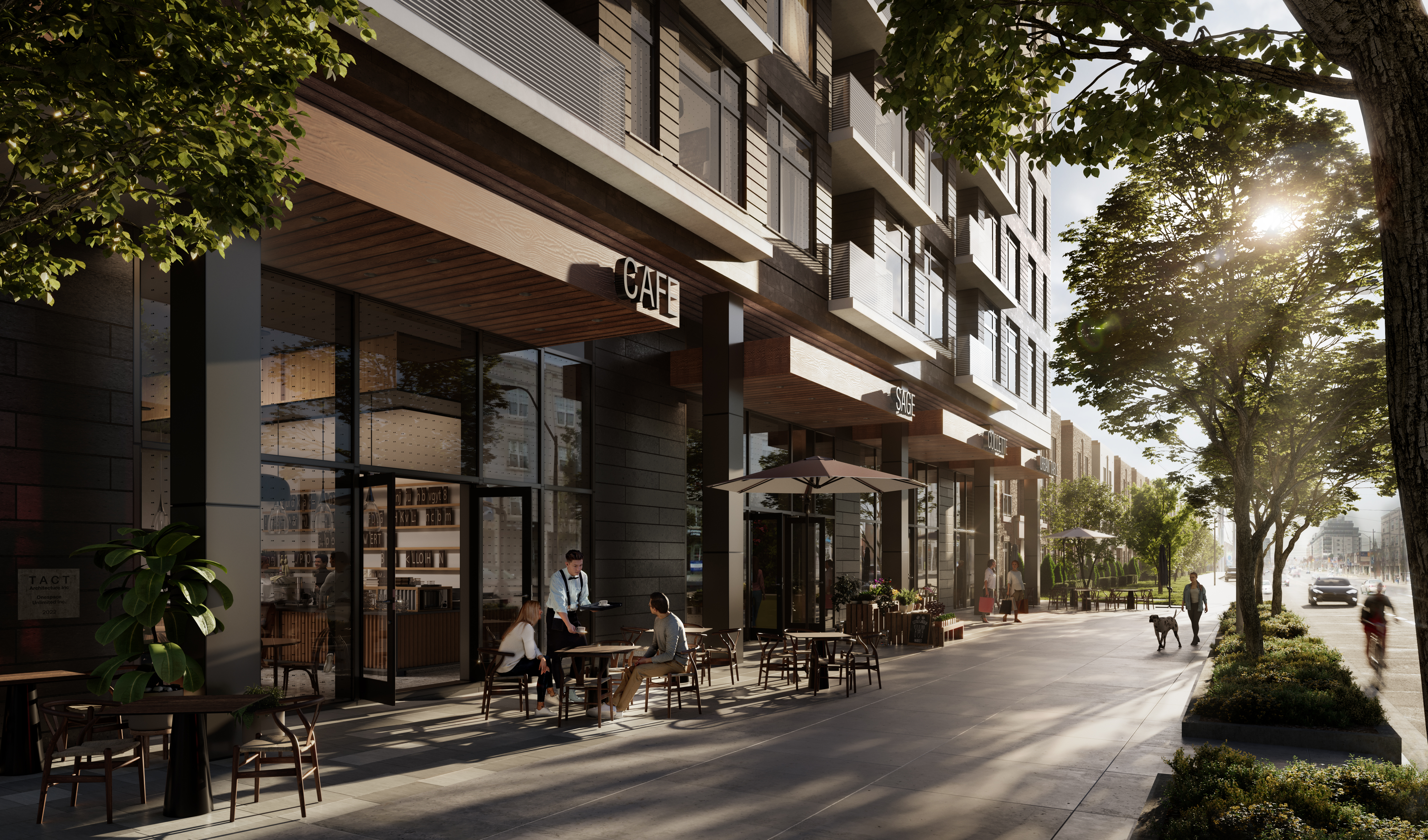
Estimated Completion:
Welcome home to BLVD.Q, an intimate collection of suites offering modern finishes,thoughtful amenities and so much more. Make your own moments and experience your personal version of what Queensway living means. BLVD.Q will soon become the most definitive condominum on the Queensway. It offers residents the best of two worlds: all the unmatched lifestyle benefits associated with big city living and the intimate feel of South Etobicoke. With just 210 suites and three levels of five-star amenities, this is where life is a dream. Enjoy thoughtful indoor communal spaces, including a state-of-the-art gym, and two exquisite entertainment lounges. Life in Etobicoke means opportunity and convenience. Enjoy a delicious lunch at one of the many family-run restaurants along The Queensway, shop at Sherway Gardens - one of the biggest shopping centres in the province, or head to one of the area’s picturesque waterfront parks for a picnic. Feel the pulse of South Etobicoke. Just moments away from the Gardiner Expressway/QEW and Highway 427, at BLVD.Q you’ll have access to both the downtown core and Mississauga in under 20 minutes. For the trips where transit is the best choice, hop on the TTC or GO Transit and enjoy a car-free day.
210
Units
11
Storeys
Pricing Starting From
Studio:
$478,900 |
1 Bed:
$591,900 |
1 Bed + Den:
$647,900 |
2 Bed:
$804,900 |
2 Bed + Den:
$869,900 |
3 Bed:
$999,900 |


Standard Suite Finishes
Balconies/patios/terraces*
• Sliding doors with screens* or swing doors* to outside balcony, patio or terrace*
• Double glazed windows with screens on operable windows
• Individually controlled in-suite HVAC system
• Custom designed solid core suite entry door with contemporary hardware
• Ceiling height of approximately 9' feet (excluding bulkheads required for
mechanical or structural purposes)
• Smooth painted ceilings throughout
• White paint throughout entire suite
• All trim and doors painted in white
• Single plank laminate flooring in foyer/entry, hallways, living/dining areas,
bedroom(s), den and kitchen as per plan
• Contemporary styled 6’ 8“ interior swing doors with contemporary
hardware. Sliders at foyer closet as per plan.
• Contemporary 5“ baseboards with coordinating door casing
• Closets include plastic coated wire shelving
• White Decora style receptacles and switches
• In suite fire sprinkler system**
• Hose bib provided on all terrace and townhouse units*
• Gas line included on ground level suites, townhome suites, 7th floor
terrace suites, select 9th floor terrace suites and 10th floor suites,
as per plan*
• For Standard Selections Purchasers to choose from pre-set Vendor
selected standard colour packages as shown in the Design Studio at time of Design appointment
Laundry
• In suite laundry facilities include stacked front-loading washer and dryer
• Vendor’s pre-selected white floor tile in finished laundry area
Electrical
• Individual 100amp service panel with circuit breakers
• Internet Services on a bulk billing basis not included in monthly
common expenses
• Pre-wired for cable TV with telephone capabilities
• Ceiling light fixtures in foyer, hallway(s), kitchen, bedroom(s), den and
walk-in closet*
• Capped ceiling outlet(s) in dining area*
• All balconies, terraces and patios include electrical outlet(s)
• All appliances connected and ready to use
Bathroom (Primary and/or ensuite)
• Vanity cabinet with quartz countertop with square edge
• Vanity mirror
• Porcelain/Ceramic floor tile
• 5’ tub* complete with wall tile OR frameless glass shower enclosure with
floor tile and wall tile as per plan
• Chrome bathroom fixtures
• Exterior vented exhaust fan in all bathrooms
• Privacy lock on all bathroom doors
• Water efficient toilet, shower heads, and faucets
• Vanity light fixture
Kitchen
• Contemporary kitchen cabinets
• Quartz countertop with square edge
• Single stainless steel under mounted sink
• Polished chrome, single lever, pull out kitchen faucet • Tile kitchen backsplash
• LED track light fixture
24“ Stainless Steel Appliance Package for suites sized under 758 sq.ft.*
? 24“ refrigerator
? 24“ slide-in range
? 24“ dishwasher
? Integrated hood fan insert
? Microwave
30“ Stainless Steel Appliance Package for suites sized 758 sq.ft and larger*
? 30“ refrigerator
? 30“ slide-in range
? 24“ dishwasher
? Integrated hood fan insert
? Microwave
Bedroom
• Contemporary styled bedroom closet swing door(s) or sliders*
• Side by side bedrooms have sound insulated walls
• Bedroom entry door(s) feature contemporary styled interior swing door(s) with lever handles*
• Single plank laminate flooring*
• Ceiling light in bedroom area(s) and walk-in closet(s)*
Also included:
• One smart thermostat will be provided per suite on the main fan coil.
• Individual hydro and water suite consumption metering
• Protected under Tarion Warranty Corporation (formerly The Ontario New Home Warranty Program)
• Smarthome technology with resident app